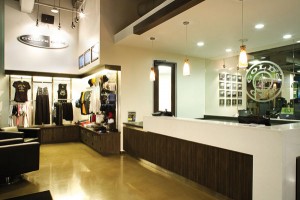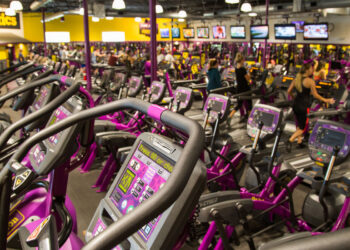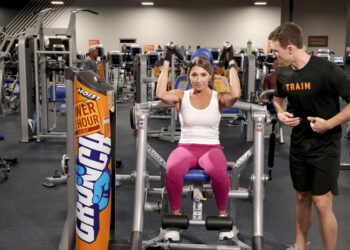There are so many options within the design and architecture of clubs that the whole process can get confusing. To alleviate some stress, enjoy a quick walk through the virtual club, provided by the minds that have designed some of the most beautiful and functional clubs in the industry.
Curb appeal means everything in the real estate business, but that doesn’t exclude clubs from a solid outside presence. Of course clubs aren’t trying to move people in, but no one wants to say they attend the low-end club down the street.
“Curb appeal has a lot of pertinence in a club,” said Nanette Pattee Francini, the president and founder of the Sports Club/LA Company. “We have valets and they have created a billboard for the club.” Francini’s clubs don’t have valets at every club and even she admitted that it was extravagant.
The Sports Club/LA targets a high-end demographic in certain parts of Hollywood. This means they have to be on top of their game to bring in the clients they desire. Although extravagant, clubs should look at this as the pinnacle. Clubs are designing entrances to be seen from the road and bring in customers purely on curiosity.
The member that is in his/her 50s isn’t going to be aware of the new-age club. The new designs grabbing their attention as they go down the highway will make them stop and find out what the fuss is about. This is one step in the club’s marketing that has just been accomplished by the building itself.
In Through the Front Door
Great, members and new prospects have seen the bright light and are coming into the club. What now? Clubs have to figure out the demographic before development and decide how to hit prospects as they walk through the club’s doors.
At the Sports Club/LA, members are hit with contemporary music and directed straight to the check in counter. Francini said the center check-in counter works well with the club and gives the club a spacious appeal. One concern she had was with people coming into the clubs that weren’t members. By having the center counter it has been easier to see all the members, but it was difficult to force people to take one direction in and out of the club. “Blocking off one side completely is a fire hazard,” Francini said. “We use beautiful plants on one side to prevent members from using that side. We make sure everyone goes in and out of the same side.”
The check-in desk is right in the middle of a large atrium. Francini said she likes a lot of “white space” within her clubs. “Many people may consider this unused space, but we see it as luxury,” she said.

In modern clubs, a hot trend is some type of juice bar or café directly past the check-in counter. This is great for the members, but that is one more amenity that must stay with the times. Francini said it was difficult to judge exactly where to put the café inside the club. “You don’t want the smell to get far inside the facility and bug members working out,” she said. “But, you want it to attract members to get sandwiches or a drink. If you offer it, they are going to use it.”
“When it comes to designing and building fitness facilities, the first truth for us is that good fitness center design is an enigma,” said Jill Kinney, the managing director for Clubsource Development Partners LLC. “It is an ever-changing concept that is at the mercy of industry trends, member tastes and preferences and new products. One day your facility is working perfectly and the next day your group exercise room is too small to accommodate your members wanting the hot new Zumba class.”
Watching the World Beneath from a Treadmill
“We always want the cardio equipment to overview something,” Francini said. “There is so much equipment, but in a loft there is always a choice for what to see.” The Sports Club/LA performed a test to see how members would react to different stationed cardio equipment.
The club faced every other piece of cardio equipment into the club and faced the others outside or towards something else. “Repeatedly, the equipment that was looking at something was used more,” Francini explained. “People want to be able to look at other people. The club is the perfect place for that.”
Modern Group Exercise
The biggest attraction over the last several years has been the emergence of group exercise classes. Some may argue that it has been a development since the ‘80s, but the new boom in different classes has completely redefined the idea of group fitness.
The Sports Club/LA has devoted eight classrooms in every club to group fitness and Kinney said the clubs they’ve developed have required a lot of space for group exercise. The rooms must be open and accessible for constant change. “A case in point are group cycling classes,” Kinney explained. “When Johnny G. introduced the idea of a stationary biking class in the early ‘90s, many industry people scoffed, believing that members would reject the idea. Fast-forward 30 years and group cycling is as strong as ever in many facilities. In comparison, consider racquetball that was at the height of popularity in the ‘70s and ‘80s. But in the late ‘80s, growing member interest in strength training machines and cardio equipment lead to a steep decline in racquetball participation and eventually the removal of racquetball courts from space programming for new clubs.
“Those early adopter clubs that recognized racquetball as a fad and were quick to turn their courts into fitness space reaped the rewards of increased member usage and revenues per square foot.”
“Large open spaces typically work best for group exercise rooms,” said Alex Reed, the marketing analyst for Big Ass Fans. “Open areas not only accommodate larger class sizes, but also emit a more ‘inviting’ atmosphere. “It’s not unusual for members to avoid cramped, stuffy workout spaces.”
One key to making group exercise classrooms look modern and up to date is the equipment used in the classes. “The key to planning a group exercise room is versatility and function so more of the club’s population can use the space,” said Tom Campanaro, the CEO and founder of efi Sports Medicine. “Recently, group exercise space has turned into strength training space as more members move from the weight room floor to the group exercise room. Nice accessory racking for functional training tools, such as stability and medicine balls, and collapsible equipment that can be easily stored at the back of the room help maximize space so exercise rooms can be used to their full capability.
“Additionally, some equipment can be used to hang or store smaller equipment to maximize space and minimize clutter. Good looking equipment can act as an eye-appealing accessory in any room.”
Aside from having multiple uses for the room, group exercise rooms have the ability to relax members through their visual appeal. “We’ve found that providing a semi-private space helps the individual user to feel comfortable with their surroundings and allows the user to better focus on the instructor,” said Rob Shutts, the project architect for AnCor, Inc. “Recently, we’ve found that utilizing semi opaque glass partitions with large entry doors can help to promote the use of group exercise during non-class times. This also has the added benefit of creating more usable square footage to the fitness area.”
Into The Locker Room
Both before and after workouts, locker rooms are the greatest asset of any club. They provide members with refuge away from the normal gym floor and the onslaught of more members.
Locker rooms need to be simultaneously functional and luxurious. “One of the key areas to consider when programming space requirements is the locker room design,” Kinney said. “Many clubs have underestimated their locker room space requirements and it has led to membership limitations and/or overcrowding that can impact the club’s brand and potential.”
Francini suggested that clubs invest more thought going into the design of locker rooms. She made a valuable point concerning the difference in men and women’s locker rooms. “We want people to feel comfortable to get ready,” she said. “We have to have space, but incorporate lockers, counters and mirrors. The men’s locker rooms need sink space so they can shave, but women don’t need as many sinks.”
When clubs design locker rooms as mirror images with different symbols on the entrance doors, they lose touch of what the member really needs. Francini said women don’t need as many sinks because they need more room to layout makeup and don’t need the sink to act as an obstacle.
It’s little ideas such as these that make locker rooms such an important factor in designing the club. Every little detail from the type of benches to the amount of space in changing rooms needs to be thought out thoroughly. -CS









