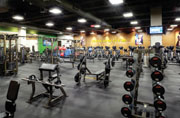 Building a new fitness center can be a daunting task. With so much to bear in mind from the initial design to the actual construction, it’s no surprise that certain areas of the club get overlooked! Here is a list of the top five things to consider when building a new gym.
Building a new fitness center can be a daunting task. With so much to bear in mind from the initial design to the actual construction, it’s no surprise that certain areas of the club get overlooked! Here is a list of the top five things to consider when building a new gym.
1) Don’t over look the small things!
The creation of smaller spaces for group workouts or personal training is something that is often forgotten. When all activities occur within the main fitness areas, people tend to shy away because they are uncomfortable performing tasks in front of others. When private or smaller spaces are created customers will be more inclined to participate in activities such as personal training and group exercise. This will in turn increase the club’s revenue while also keeping the customers needs in mind. Try creating a partially private space using semi-opaque glass partitions with large entry doors. This allows users to feel more comfortable and focus more on the instructor while creating more usable square footage.
2) Create a great flow!
Utilizing a unique element throughout the club to tie individual and unique areas together helps create a unified feel and flow. By highlighting areas with visually interesting design aspects such as color, graphics or flooring you can create a space that users want to experience.
3) Design around services!
It’s extremely important to identify what services are going to be offered early in the design process. The most successful designs originate from a clear understanding of the required programs rather than an “add as we go” approach. Consider the space and building organization. What types of indoor/outdoor spaces will you include? Will you be adding any enhanced spaces such as a juice bar or retail area? Make key activities your design focal point to enhance interests. Try adding a rock-climbing wall that is visible through windows to attract non-members. Why not make your racquetball courts observable through glass doors to attract members to use the space?
4) Don’t Forget to Keep in mind…
• What types of amenities will be offered?
• What is the anticipated membership number?
• What are the demographics?
• Is a mezzanine desired?
These are just a few examples of things that can have a profound effect on the layout, finish selection, relationships between adjacent spaces and square footage allocation for amenities.
5) Keep communication streamlined!
Having multiple points of contact between the owner, architect and contractor can become a bit overwhelming. Some ideas can get lost in translation and as a result not all design aspects you desire will be implemented. Trying to effectively communicate permitting, scheduling and budget constraints can also become a headache. Consider using a design build company that has architects and contractors under one roof. One point of contact will allow the owner to focus on managing and growing their business while all of their design and construction needs are taken care of by one entity. This is also a viable solution to budget over runs, schedule delays and quality control. -CS








